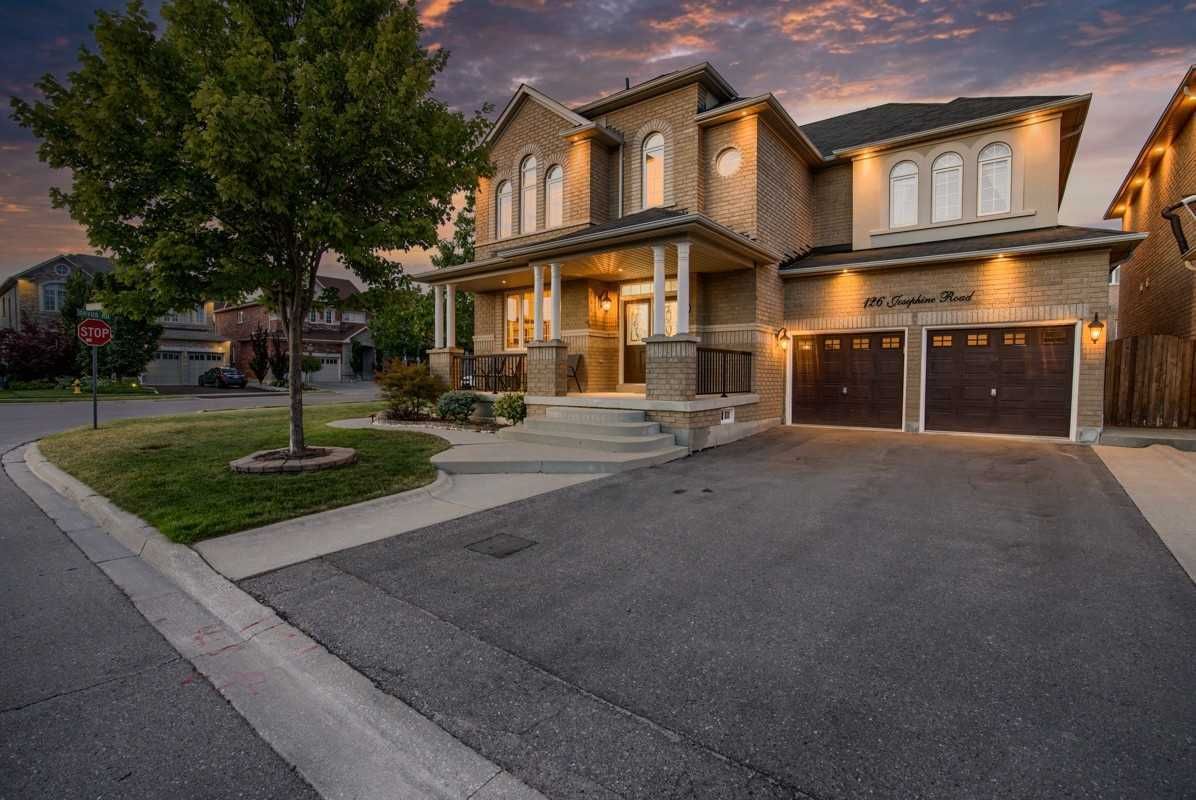$1,900,000
$*,***,***
5-Bed
4-Bath
3000-3500 Sq. ft
Listed on 7/25/22
Listed by RE/MAX PREMIER INC., BROKERAGE
This Corner Lot Home Is Sure To Impress With Its Luxurious Finishes And Upgrades. From The Moment You Walk In, You Will Be Greeted By An Open Concept Layout And 9-Foot Ceilings Minimum. The Chef's Kitchen Features Granite Countertops, A Large Center Island With A Breakfast Bar, A Subzero Fridge And All Stainless Steel Appliances. You Have 5 Spacious Bedrooms On The Second Floor, A Den On The Main Floor And A Huge Family Room. All Hardwood Flooring Through The House And No Grass To Cut In Your Backyard. This Family-Friendly Neighbourhood Is Close To Great Schools, Vaughan Mills, Canada's Wonderland, Ttc Subway Station, Go Station, Hwy 400/407 And More
Offers Welcome Anytime. Dbl Door S/S Fridge, Gas Fireplace, Gas Line Hookup For Bbq. Exterior Pot Lights, Sprinklers, S.S Fridge, Dishwasher, All Kitch Appliances, Washer & Dryer, Elfs, Gdos, All Window Covers, Rough-In For Bsmt Bath.
N5709278
Detached, 2-Storey
3000-3500
11
5
4
2
Attached
6
6-15
Central Air
Unfinished
Y
Brick
Forced Air
Y
$6,691.29 (2022)
107.00x58.73 (Feet)
